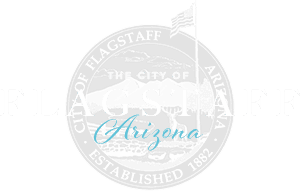Project Information
-
Fanning Neighborhood
Visiting the site location
Our team visited the site location to ensure that the soil is classified properly as provided in the Soil Survey Reports. Additionally, the path of the water runoff was visualized and determined to locate the concentrated point and the control points of the Time of Concentration.
(Click on the picture to see the map)
-
Project AutoCAD Drawing
An AutoCAD drawing was completed by our team to complete the analysis of this project. This AutoCAD drawing contains the major basin and sub-basins that were delineated for the specified location. The Time of Concentration lines and the properties were also delineated with a high quality and accuracy.
(Click on the Picture to see the Drawing)
-
ArcGIS Map
Multiple shapefiles were created to delineate the propeties of the Fanning Neighborhood to determine the new weighted curve numbers.
(Click on the picture to see the map)
-
HEC-HMS Model
By running the HEC-HMS model using the determined Curve Number, the hydrograph model is generated to compare the existing and proposed Curve Numbers.
(Click on the picture to see the hydrograph)
-
Project Tasks
There are tasks that were set to be conducted throughout the project in order to complete the analysis of weighting the existing curve numbers.
(Click on the picture to see the tasks)














